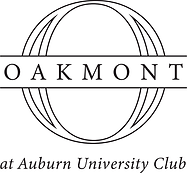
OAKMONT
Located in the heart of Auburn, this residential community is within the Auburn University Club community and offers convenient access to downtown Auburn, the university, fine dining, shopping, and schools. Oakmont features various floor plans, ranging in square feet, with options for up to five bedrooms and four and a half bathrooms, with some sites offering golf club views.
FLOORPLANS:
Oakmont features 63 thoughtfully designed homesites, with over 26 unique floor plans to choose from! These offer a seamless blend of luxury living and personalized service. The Dilworth Team specializes in guiding you through each phase of the building process, ensuring a smooth and customized experience. Limited golf course lots available.

ADDISON A
2,268-3,579 sq.ft. | 3-6 bed 2.5-5.5 bath

ASBURY A
2,407-3,168 sq.ft. | 3-5 bed 2.5-3.5 bath

CHELSEA B
2,864-3,785 sq.ft. | 4-6 bed 3.5 bath

FULTON A
2,790 sq.ft. | 4 bed 3.5 bath

ADDISON B
2,268-3,579 sq.ft. | 3-6 bed 2.5-5.5 bath

ASBURY B
2,406-3,301 sq.ft. | 3-5 bed 2.5-3.5 bath

DUTTON A
2,107-3,970 sq.ft. | 3-5 bed 2.5-4.5 bath

FULTON B
3,115 sq.ft. | 4 bed 3.5 bath

ADDISON C
2,268-3,579 sq.ft. | 3-6 bed 2.5-5.5 bath
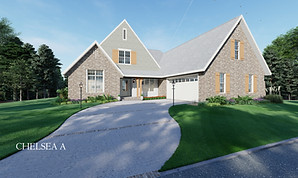
CHELSEA A
2,864-3,824 sq.ft. | 4-6 bed 3.5 bath
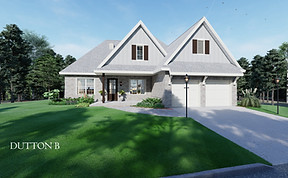
DUTTON B
2,107-4,016 sq.ft. | 3-5 bed 2.5-4.5 bath
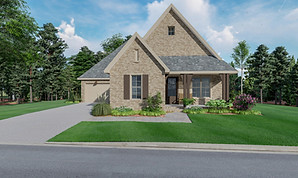
KINSEY A
2,115 sq.ft. | 3 bed 2.5 bath

KINSEY B
1,951 sq.ft. | 4 bed 2 bath
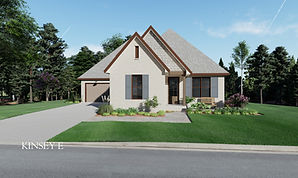
KINSEY E
1,900 sq.ft. | 3-4 bed 2 bath

KINSEY C
1,900 sq.ft. | 3-4 bed 2 bath
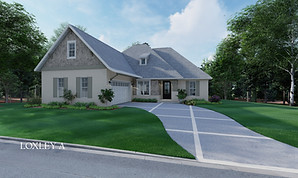
LOXLEY A
2,073-2,751 sq.ft. | 3-5 bed 2.5-3.5 bath

LOXLEY C
2,073-2,999 sq.ft. | 3-6 bed 2.5-4.5 bath

OXFORD B
2,322-2,921 sq.ft. | 3 bed 2.5-3.5 bath

OXFORD E
2,342-2,941 sq.ft. | 3 bed 2.5-3.5 bath

LOXLEY D
2,073 sq.ft. | 3 bed 2.5 bath

OXFORD C
2,307-3,170 sq.ft. | 3 bed 2.5-3.5 bath

OXFORD F
2,307-3,033 sq.ft. | 3 bed 2.5-3.5 bath

KINSEY D
1,900 sq.ft. | 3-4 bed 2 bath

LOXLEY B
2,073-2,751 sq.ft. | 3-5 bed 2.5-3.5 bath
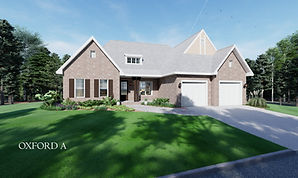
OXFORD A
2,307-2,952 sq.ft. | 3 bed 2.5-3.5 bath

OXFORD D
2,344-2,949 sq.ft. | 3 bed 2.5-3.5 bath
INCLUDED FEATURES AT OAKMONT
Community Features
-
Professionally designed landscape packages w/ irrigation
-
Professionally managed HOA w/ Amenities
-
Golf course lots available
Distinctive Exteriors
-
Slab foundations
-
Low-maintenance 4-sided brick
-
Architectural shingles w/ limited lifetime warranty
-
Stained mahogany front door with handleset and
-
deadbolt
-
Low-maintenance and energy-efficient vinyl
-
windows (single hung)
-
Large rear covered porches for outdoor living
-
1x6 tongue and groove porch ceilings
-
Recessed cans and a ceiling fan on rear porch
-
TV connections on the rear porch
Interior Features
-
10’ smooth ceilings on main floor and 9’ ceilings on the upper floor
-
8’ doors on main floor and 6’-8” doors on upper floor
-
Luxury vinyl plank flooring in all areas except
-
bathrooms
-
Technology package includes 7 RG6 cable outlets, 7 CAT5 outlets, and fiber internet pre-wire
-
7” cove crown molding in foyer, kitchen/breakfast, dining, family, powder, halls, and primary bedroom
-
1x8 baseboards throughout
-
1x4 vertical door and window casing with 1x6 headers
-
Recessed can lights and a ceiling fan in family room and primary bedroom
-
Ceiling fan with light kit in secondary bedrooms
-
Stained oak stair treads
-
42” gas fireplace with mantle and surround
-
Wire shelving standard in all closets
-
Fully finished garage (sheetrock, paint, baseboards,
-
lights, outlets)
-
Garage door(s) w/ Wi-Fi enabled opener, exterior keypad, and remotes
Designer Kitchens
-
42” overlay cabinets, stained or painted with colorand door style options
-
Large islands
-
LG stainless steel appliances
-
Choice of stainless or wood vent hood over range
-
Quartz countertops
-
Undermount stainless steel sink
-
Delta Lenta kitchen faucet (any color)
-
Garbage disposal
-
Tile backsplash
-
Undercabinet LED lighting
-
Recessed can lighting
-
Pendant lights over island
Luxurious Primary Bathroom
-
Extra-large shower with tile walls, tile floor, shampoo shelves, bench seat (per plan), and frameless glass enclosures
-
Raised height vanities with quartz tops
-
Delta Altado 8” vanity faucets and shower trim (chrome or stainless)
-
Ceramic tile floors
-
Elongated, comfort height toilets
Elegant Secondary Bathrooms
-
Steel enameled tubs with tile walls
-
Raised height vanities with quartz tops
-
Delta Altado 4” vanity faucets and shower trim (chrome or stainless)
-
Ceramic tile floors
-
Custom vanities in powder bath
-
Elongated, comfort height toilets
Home Performance / Energy Efficiency
-
Energy-efficient Carrier HVAC equipment (14+ SEER2 R454b)
-
Programmable digital thermostats (Wi-Fi ready)
-
Full spray foam insulation – exterior walls and roof
-
Air barrier and mastic duct sealing helps keep your home warmer in the winter and cooler in the summer
-
LoE2 double-pane single-hung vinyl windows
-
Tankless programmable gas water heater
-
LED bulbs for significant energy savings
-
All gas cooking and fireplace
-
Smoke and carbon monoxide detectors
The Dilworth Experience
-
1-year warranty on all work and materials
-
4,000sf Design Gallery with Professional Designers to walk you through a smooth and enjoyable selection process
-
Milestone meetings with your Builder as the home progresses
Superior Framing
-
Engineered FloorJoist System
-
AdvanTech subfloor panels
-
16" stud spacing & engineered headers

SECURE your PROPERTY
For more information regarding availability at OAKMONT contact:
Debbie Whitley
debbie@dilworthdevelopment.com
334-740-0140


